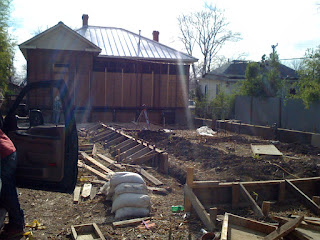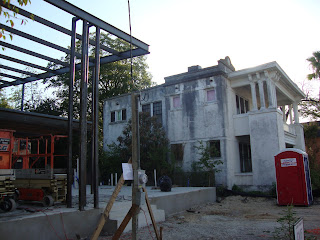after demoing a couple of additions on the back of the existing structure, the site is prepped for slab work.
the existing structure has been leveled and the exisiting piers braced and reinforced, as well as regrading the crawlspace (the exisitng condition was ponding under the house on heavy rain).
prep work for the addition slab started as well, formwork is underway. we can see the steps leading down to the courtyard being formed
a week later after the plumbing inspection steelwork started, grade beams are being fabricated and tied in
#7 rebar.! that's almost an inch in diam.
concrete work started this morning.











































