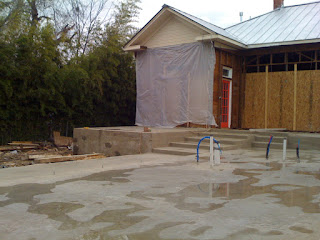4000 Sinclair (under construction)
ISUNZA/STUDIOS
1501 South Flores San Antonio TX 78204
Monday, August 12, 2013
Tuesday, February 28, 2012
garage apartment
3-40' shipping containers joined together, backyard of a corner lot, parking access through an existing curb cut on the side of the property. the containers are divided into an efficiency with its own access and a separated storage area facing the back of the existing house.
the location of the 3 containers is given along with the existing curbcut, parking space is limited by the existing conditions. there are a couple of options im studying.
the site plan shows the existing conditions in white (outside the prop line). we can see our 3 containers on the upper right and our parking area access.
the next images show some space studies for the container layout and structural reinforcement
the location of the 3 containers is given along with the existing curbcut, parking space is limited by the existing conditions. there are a couple of options im studying.
the site plan shows the existing conditions in white (outside the prop line). we can see our 3 containers on the upper right and our parking area access.
the next images show some space studies for the container layout and structural reinforcement
Wednesday, February 22, 2012
green prototype
new work by the Cevallos Lofts, single story 1,300sf dwelling. this is the first and most basic of 3 prototypes.
the main info is ready to take to the SIPs panel manufacturer.
the highlite area is the conditioned space (indoors). The goal is to make the design as compact and affordable as possible as well as atractive.
in the last 6months, the general area of the site is under a high rate of transition. this next image shows a section cutting through the covered parking which also dubs as an access courtyard
the main info is ready to take to the SIPs panel manufacturer.
the highlite area is the conditioned space (indoors). The goal is to make the design as compact and affordable as possible as well as atractive.
in the last 6months, the general area of the site is under a high rate of transition. this next image shows a section cutting through the covered parking which also dubs as an access courtyard
the dwelling opens up to the back/main courtyard, keeping any oppening from the streetview absent creating a more abstract interesting space that could be interpreted as something besides a dwelling. even though from the street it might look like a flat roofline, it's actually a 2-12 L shaped shed roof.
Thursday, February 16, 2012
conc work
slab work done. weather's been hectic this last week. temperature goes up and down along with random showers
a sea of reinforced concrete, it's more like a small lake... this image is right after the last pour yesterday
the slab will cure for about a week before framing starts, meanwhile it'll get sealed
a sea of reinforced concrete, it's more like a small lake... this image is right after the last pour yesterday
Subscribe to:
Posts (Atom)





















































